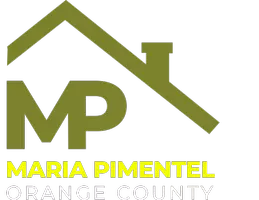2 Beds
2 Baths
1,141 SqFt
2 Beds
2 Baths
1,141 SqFt
OPEN HOUSE
Sat Apr 26, 11:00am - 3:00pm
Key Details
Property Type Condo
Sub Type Condominium
Listing Status Active
Purchase Type For Sale
Square Footage 1,141 sqft
Price per Sqft $613
MLS Listing ID CV25076904
Bedrooms 2
Full Baths 2
Condo Fees $486
Construction Status Updated/Remodeled
HOA Fees $486/mo
HOA Y/N Yes
Year Built 1975
Lot Size 2.015 Acres
Lot Dimensions Public Records
Property Sub-Type Condominium
Property Description
Residents of this well-kept complex enjoy access to premium amenities, including a sparkling swimming pool, rejuvenating spa, and secure parking. Situated just moments from Glendale's best shopping, dining, and entertainment, this home combines modern living with a prime location. Whether you're a first-time buyer, downsizing, or looking for a smart investment, this inviting condominium is a rare opportunity in a sought-after neighborhood.
Location
State CA
County Los Angeles
Area 628 - Glendale-South Of 134 Fwy
Zoning GLR4*
Rooms
Main Level Bedrooms 2
Interior
Interior Features Balcony, Open Floorplan, Quartz Counters, Storage, Unfurnished, Bedroom on Main Level, Galley Kitchen, Main Level Primary, Primary Suite, Walk-In Closet(s)
Heating Central
Cooling Central Air
Flooring Carpet, Tile, Wood
Fireplaces Type Living Room
Fireplace Yes
Appliance Dishwasher, Gas Cooktop, Disposal, Gas Oven, Ice Maker, Microwave, Refrigerator, Water Heater, Dryer, Washer
Exterior
Parking Features Assigned
Garage Spaces 2.0
Garage Description 2.0
Fence Masonry
Pool Community, Association
Community Features Suburban, Park, Pool
Utilities Available Electricity Connected, Natural Gas Connected, Phone Available, Sewer Connected, Water Connected
Amenities Available Picnic Area, Pool, Pets Allowed, Spa/Hot Tub, Trash, Water
View Y/N Yes
View Park/Greenbelt
Roof Type Flat
Accessibility No Stairs, See Remarks, Accessible Hallway(s)
Attached Garage No
Total Parking Spaces 2
Private Pool No
Building
Lot Description Cul-De-Sac, Irregular Lot, Lawn, Landscaped, Near Park, Near Public Transit, Street Level
Dwelling Type Multi Family
Story 1
Entry Level One
Foundation Concrete Perimeter
Sewer Public Sewer
Water Public
Architectural Style Modern
Level or Stories One
New Construction No
Construction Status Updated/Remodeled
Schools
School District Glendale Unified
Others
HOA Name Piedmont Park Villa HOA
HOA Fee Include Sewer
Senior Community No
Tax ID 5645007087
Security Features Smoke Detector(s)
Acceptable Financing Cash, Conventional, Submit
Listing Terms Cash, Conventional, Submit
Special Listing Condition Standard

"My job is to find and attract mastery-based agents to the office, protect the culture, and make sure everyone is happy! "







