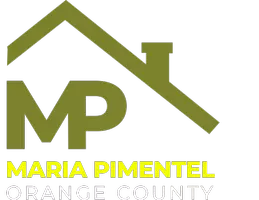This 1991-built, two-story, freshly painted home offers an excellent location in the sought-after Orangecrest neighborhood, with a grand, open-concept floor plan featuring 4 bedrooms, 3 full bathrooms, a convenient downstairs bedroom and ¾ bath, a 3-car garage with direct access, and a beautiful backyard. This home shows pride of ownership, featuring striking curb appeal with a lush front yard with a mature tree, spacious driveway, tile roof, freshly painted front door with a charming half-circle window above, and a stone feature wall at the entrance, all enhancing its architectural elegance. Upon entry, enjoy vaulted ceilings and a spacious formal living room with large street-facing windows, adjacent to a dining area next to the kitchen. Paradise to a cook, the impressive kitchen offers ample cabinet and counter space, a large window above the sink overlooking the backyard, a convenient desk area next to the large pantry, and a peninsula with a breakfast bar opening to the family room with a fireplace and backyard-facing windows. Adjacent is a versatile room with four windows and a slider to the backyard, currently used as a second dining area, but ideal as a sunroom, playroom, or extra living space. With a bedroom and ¾ bathroom on the main level, this well-designed floor plan offers flexibility for guests, a home office, or multi-generational living. A staircase with a coat closet and large storage area leads to the second floor, including the primary suite, two more bedrooms, and a full hallway bathroom. The primary suite, with a double-door entry, offers ample space for a king-sized bed and a sitting area overlooking the backyard. The ensuite bathroom features a double sink vanity, separate soaking tub and shower, and private water closet, creating a spa-like retreat. The landscaped backyard has lush grass for play and relaxation, mature trees offering shade and privacy, a block wall at the rear, and vinyl fencing on the sides for security and style—perfect for year-round outdoor moments. The 3-car garage has a concrete slab, roll-up doors, laundry area and built-in storage. Nearby amenities include the Orange Terrace Community Park and Library, award-winning schools, shopping centers, restaurants, and entertainment. Easy access to the 215, 60 and 91 freeways. No HOA, No Mello Roos. Whether you're looking for a quiet neighborhood to settle in or a vibrant community with plenty of recreational options, Orangecrest is an exceptional place to call home.








