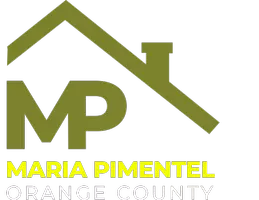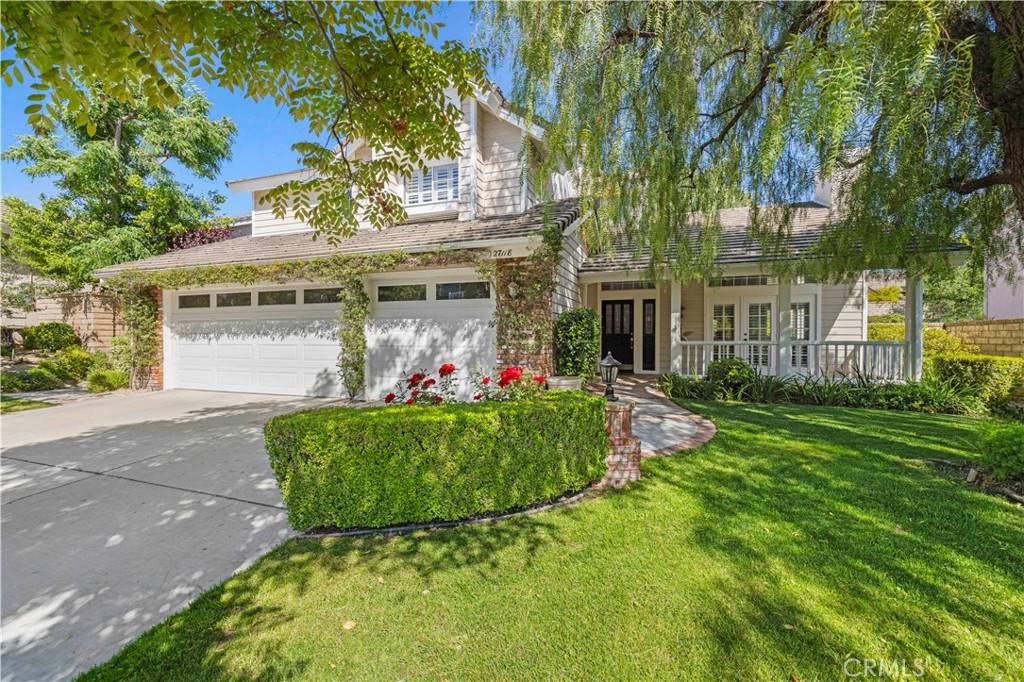4 Beds
3 Baths
2,829 SqFt
4 Beds
3 Baths
2,829 SqFt
OPEN HOUSE
Sun Jun 08, 1:00pm - 3:00pm
Key Details
Property Type Single Family Home
Sub Type Single Family Residence
Listing Status Active
Purchase Type For Sale
Square Footage 2,829 sqft
Price per Sqft $388
MLS Listing ID SR25096051
Bedrooms 4
Full Baths 3
Condo Fees $65
HOA Fees $65/mo
HOA Y/N Yes
Year Built 1989
Lot Size 7,736 Sqft
Property Sub-Type Single Family Residence
Property Description
Situated in the highly sought-after Northbridge community, with low monthly HOA dues, and no Mello-Roos fees. It has access to three sparkling pools, open common spaces, parks, and sports courts - all connected by scenic paseos leading to Helmers Elementary School and adjacent park.
The kitchen boasts newer granite countertops, a garden window over the sink, a large center island, a newer gas oven, a newer microwave, and newer flooring. With a full dining room on one side, the other side of the kitchen opens into a spacious family room that includes a cozy fireplace and
extensive built-in cabinets with bookshelves and a desk. Seller will credit buyer $20,000 towards buyers loan interest rate
The ground-floor bedroom is currently used as an office and crafting studio and features built-in bookcases, a glass desk, and sofa. On the ground floor is a full bathroom, laundry room with built-in cabinet storage. The laundry room connects to a large 3-car garage with extensive built-in cabinets and a workshop desk.
Upstairs is a large landing with a skylight and access to 3 more bedrooms. The large Primary suite has high ceilings, a fan, a large walk-in closet, and a full bathroom - with a spa tub, separate shower, and two sinks with storage. The second floor also has a full bathroom and two more bedrooms. Each has high ceilings and fans. The front bedroom has its own walk-in closet.
The property has leased solar, making monthly power bills relatively low and consistent (even in the hot summers) and the two separate air conditioning units keep the house cool and comfortable. Come see this beautiful home and property for yourself.
Location
State CA
County Los Angeles
Area Nbrg - Valencia Northbridge
Zoning SCUR1
Rooms
Main Level Bedrooms 1
Interior
Interior Features Ceiling Fan(s), Cathedral Ceiling(s), Separate/Formal Dining Room, Granite Counters, Open Floorplan, Bedroom on Main Level, Walk-In Closet(s)
Heating Central
Cooling Central Air
Flooring Carpet, Tile, Wood
Fireplaces Type Family Room, Living Room
Fireplace Yes
Appliance Gas Cooktop, Gas Oven, Microwave
Laundry Inside, Laundry Room
Exterior
Garage Spaces 3.0
Garage Description 3.0
Fence Block
Pool Association
Community Features Park, Street Lights, Sidewalks
Amenities Available Clubhouse, Pool, Spa/Hot Tub
View Y/N No
View None
Roof Type Tile
Porch Covered, Front Porch
Attached Garage Yes
Total Parking Spaces 3
Private Pool No
Building
Lot Description Front Yard, Landscaped, Sprinkler System
Dwelling Type House
Faces Southwest
Story 2
Entry Level Two
Sewer Public Sewer
Water Public
Architectural Style Traditional
Level or Stories Two
New Construction No
Schools
School District William S. Hart Union
Others
HOA Name Northbridge
Senior Community No
Tax ID 2811039017
Acceptable Financing Cash to New Loan, Conventional
Listing Terms Cash to New Loan, Conventional
Special Listing Condition Standard
Virtual Tour https://www.wellcomemat.com/video/55ttb1b7b54a1m515/VAL/CA/91354/Highlands/SR25096051/

"My job is to find and attract mastery-based agents to the office, protect the culture, and make sure everyone is happy! "







