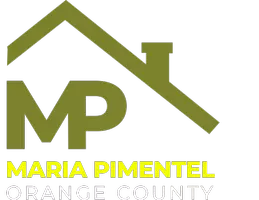1 Bed
1 Bath
650 SqFt
1 Bed
1 Bath
650 SqFt
Key Details
Property Type Condo
Sub Type Condominium
Listing Status Active
Purchase Type For Rent
Square Footage 650 sqft
Subdivision Sage Canyon
MLS Listing ID PW25121856
Bedrooms 1
Full Baths 1
Construction Status Turnkey
HOA Y/N Yes
Rental Info 12 Months
Year Built 1990
Property Sub-Type Condominium
Property Description
Perfectly located in Vista Del Oro in Corona, this prime spot offers unbeatable access to the 91 Freeway and 241 Toll Road—making your commute or weekend adventures a breeze.
Now, let's talk about your future home: a beautifully maintained top-floor end-unit condo with high ceilings, central air & heat, gorgeous flooring, and a bird's-eye view of city lights. This spacious 1-bedroom retreat features a walk-in closet, a generous balcony, and a charming kitchen with stainless steel appliances and granite countertops. The formal dining area, large living room, and oversized bathroom complete this chic, comfortable space.
And here's the cherry on top: it comes with a washer, dryer, and refrigerator—saving you thousands right out of the gate! Plus, the landlord covers HOA dues, including water and trash services.
Come see it today—but fair warning: you're going to fall in love. Just like the wonderful, responsive landlords did!
Location
State CA
County Riverside
Area 248 - Corona
Rooms
Main Level Bedrooms 1
Interior
Interior Features Balcony, Separate/Formal Dining Room, Granite Counters, High Ceilings, Storage, Bedroom on Main Level
Heating Central
Cooling Central Air
Flooring Laminate, Tile
Fireplaces Type None
Inclusions Everything mentioned above - including the fun you'll have in this gorgeous community!
Furnishings Unfurnished
Fireplace No
Appliance Dryer, Washer
Laundry Laundry Closet, Stacked
Exterior
Exterior Feature Sport Court
Parking Features Assigned, Carport, Guest
Carport Spaces 1
Fence Wrought Iron
Pool Gunite, Heated, In Ground, Association
Community Features Biking, Curbs, Foothills, Hiking, Street Lights, Suburban, Sidewalks, Park
Utilities Available Electricity Connected, Natural Gas Connected, Phone Available, Sewer Connected, Water Connected
Amenities Available Clubhouse, Sport Court, Fitness Center, Pool, Spa/Hot Tub
View Y/N Yes
View Hills, Peek-A-Boo, Pool
Roof Type Tile
Porch See Remarks
Total Parking Spaces 1
Private Pool No
Building
Lot Description Close to Clubhouse, Gentle Sloping, Near Park, Near Public Transit, Paved, Walkstreet
Dwelling Type Multi Family
Faces Northwest
Story 1
Entry Level One
Sewer Public Sewer
Water Public, See Remarks
Architectural Style Mediterranean
Level or Stories One
New Construction No
Construction Status Turnkey
Schools
School District Madera Unified
Others
Pets Allowed Call
Senior Community No
Tax ID 102391068
Security Features Carbon Monoxide Detector(s),Security Lights
Special Listing Condition Standard
Pets Allowed Call

"My job is to find and attract mastery-based agents to the office, protect the culture, and make sure everyone is happy! "







