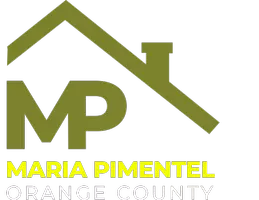3 Beds
2 Baths
1,388 SqFt
3 Beds
2 Baths
1,388 SqFt
Key Details
Property Type Condo
Sub Type Condominium
Listing Status Active
Purchase Type For Rent
Square Footage 1,388 sqft
MLS Listing ID PW25112361
Bedrooms 3
Full Baths 2
Construction Status Turnkey
HOA Y/N Yes
Rental Info 12 Months
Year Built 1973
Lot Size 2.837 Acres
Property Sub-Type Condominium
Property Description
The living room showcases vaulted ceilings, numerous skylights that enhance natural light, and a sliding door that opens to a large balcony overlooking the Calabasas Tennis Club.
The kitchen is equipped with newer, all-stainless steel appliances, including a double-door refrigerator, dishwasher, microwave, oven, and ample cabinets. The oversized quartz island offers ample seating throughout, making it ideal for entertaining. Additionally, there is a separate dining room adjacent to the kitchen.
The primary suite offers generous space, featuring dual closets and a balcony overlooking the common area. The spacious second bedroom and bathroom are situated on the opposite side of the living area, providing access to the rear terrace. The third bedroom, located off the dining room and kitchen area, offers privacy and is suitable for an office or guest room. A beautiful spiral staircase leads to the loft, which features numerous windows overlooking the living room and is ideal for an office, meditation space, or additional storage.
Additional highlights include newer flooring, recessed lighting, and an in-unit washer and dryer. There are two side-by-side parking spaces along with a large storage cabinet above.
This highly desirable location is situated across from Calabasas Lake, Tennis, and Swim Club, right in the heart of Old Town Calabasas, "The Commons." Vibrant Old Town features great shopping, excellent restaurants, local stores, and theaters. It is also part of the prestigious Las Virgenes School District.
Location
State CA
County Los Angeles
Area Clb - Calabasas
Zoning LCRPD1000012U*
Rooms
Main Level Bedrooms 3
Interior
Interior Features Balcony, Breakfast Area, Cathedral Ceiling(s), Separate/Formal Dining Room, Living Room Deck Attached, Open Floorplan, Quartz Counters, Recessed Lighting, See Remarks, Bedroom on Main Level, Loft, Main Level Primary, Primary Suite
Heating Central
Cooling Central Air
Flooring Carpet, Laminate
Fireplaces Type None
Furnishings Unfurnished
Fireplace No
Appliance Dishwasher, Electric Oven, Electric Range, Free-Standing Range, Disposal, Gas Range, Microwave, Refrigerator, Dryer, Washer
Laundry Inside, Laundry Closet, Stacked
Exterior
Parking Features Attached Carport, Assigned, Covered, Carport, One Space, See Remarks, Storage
Carport Spaces 2
Pool Community, Association
Community Features Curbs, Sidewalks, Pool
Amenities Available Pool, Spa/Hot Tub
View Y/N Yes
View City Lights, Courtyard, Mountain(s)
Porch Rear Porch, Deck, Front Porch, See Remarks
Total Parking Spaces 2
Private Pool No
Building
Dwelling Type House
Story 1
Entry Level One
Sewer Public Sewer
Water Public
Level or Stories One
New Construction No
Construction Status Turnkey
Schools
School District Las Virgenes
Others
Pets Allowed Call
Senior Community No
Tax ID 2068027074
Special Listing Condition Standard
Pets Allowed Call

"My job is to find and attract mastery-based agents to the office, protect the culture, and make sure everyone is happy! "







