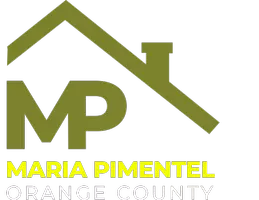5 Beds
3 Baths
2,622 SqFt
5 Beds
3 Baths
2,622 SqFt
OPEN HOUSE
Sat Jun 07, 1:00pm - 4:30pm
Key Details
Property Type Single Family Home
Sub Type Single Family Residence
Listing Status Active
Purchase Type For Sale
Square Footage 2,622 sqft
Price per Sqft $334
MLS Listing ID CV25124276
Bedrooms 5
Full Baths 3
Construction Status Updated/Remodeled
HOA Y/N No
Year Built 1998
Lot Size 7,200 Sqft
Property Sub-Type Single Family Residence
Property Description
Don't miss the opportunity to own this great home, schedule your private showing before is gone.
Location
State CA
County San Bernardino
Area 686 - Ontario
Rooms
Main Level Bedrooms 1
Interior
Interior Features Breakfast Bar, Crown Molding, Separate/Formal Dining Room, Quartz Counters, Recessed Lighting, Walk-In Closet(s)
Heating Central, Fireplace(s)
Cooling Central Air
Flooring Carpet, Laminate, Tile
Fireplaces Type See Remarks
Fireplace Yes
Appliance Dishwasher, Disposal, Gas Range, Gas Water Heater, Range Hood, Water Heater
Laundry Laundry Room
Exterior
Parking Features Garage, Garage Door Opener
Garage Spaces 3.0
Garage Description 3.0
Fence Block
Pool None
Community Features Sidewalks
Utilities Available Sewer Connected
View Y/N No
View None
Porch Rear Porch
Attached Garage Yes
Total Parking Spaces 3
Private Pool No
Building
Lot Description 0-1 Unit/Acre, Sprinklers In Rear, Sprinklers In Front
Dwelling Type House
Story 2
Entry Level Two
Sewer Public Sewer
Water Public
Level or Stories Two
New Construction No
Construction Status Updated/Remodeled
Schools
School District Ontario-Montclair
Others
Senior Community No
Tax ID 0218882130000
Security Features Smoke Detector(s)
Acceptable Financing Cash, Cash to New Loan, Conventional, Cal Vet Loan, FHA, Fannie Mae, Freddie Mac, VA Loan
Listing Terms Cash, Cash to New Loan, Conventional, Cal Vet Loan, FHA, Fannie Mae, Freddie Mac, VA Loan
Special Listing Condition Trust

"My job is to find and attract mastery-based agents to the office, protect the culture, and make sure everyone is happy! "


