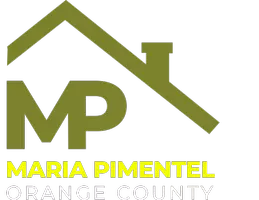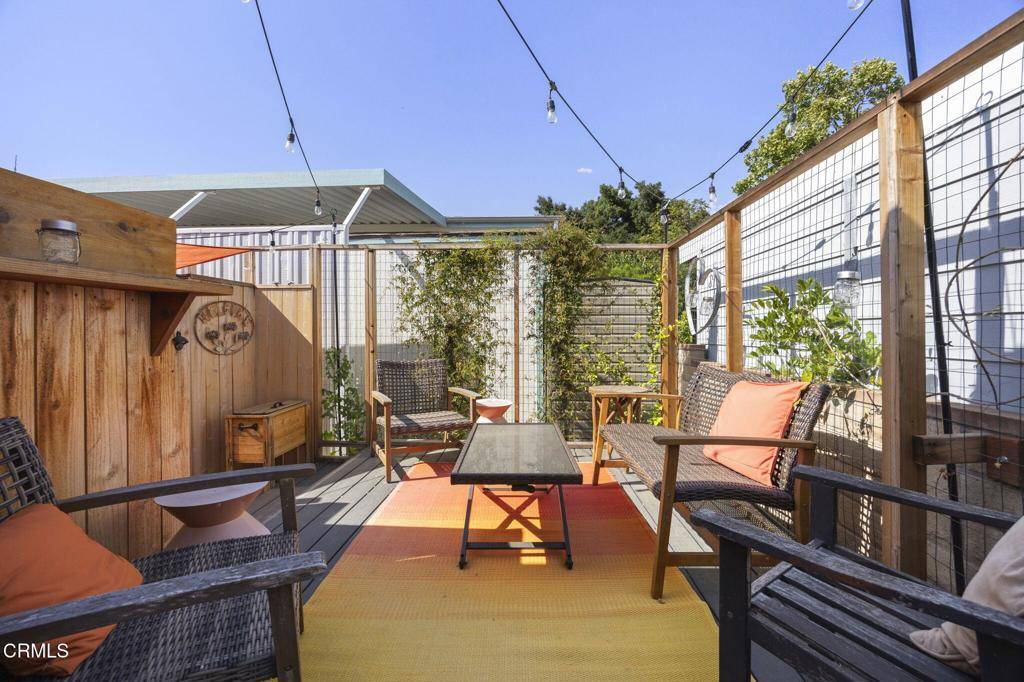3 Beds
2 Baths
1,404 SqFt
3 Beds
2 Baths
1,404 SqFt
OPEN HOUSE
Fri Jun 06, 9:30am - 12:00pm
Key Details
Property Type Manufactured Home
Listing Status Active
Purchase Type For Sale
Square Footage 1,404 sqft
Price per Sqft $348
MLS Listing ID V1-30394
Bedrooms 3
Full Baths 2
Condo Fees $1,248
HOA Fees $1,248/mo
HOA Y/N Yes
Land Lease Amount 1248.0
Year Built 2012
Lot Size 1,402 Sqft
Property Description
Location
State CA
County Ventura
Area Vc11 - Ojai
Building/Complex Name Oak Haven
Rooms
Other Rooms Shed(s)
Interior
Interior Features Open Floorplan, Primary Suite
Heating Forced Air
Cooling Central Air
Flooring Tile, Wood
Fireplace No
Laundry Laundry Room
Exterior
Parking Features Driveway, Garage
Garage Spaces 1.0
Garage Description 1.0
Fence Privacy, Wood
Pool None
Community Features Mountainous, Valley, Gated
Amenities Available Other
View Y/N Yes
View Mountain(s)
Porch Rear Porch, Open, Patio
Attached Garage Yes
Total Parking Spaces 1
Private Pool No
Building
Lot Description Sprinklers None
Story One
Entry Level One
Sewer Public Sewer
Water Public
Level or Stories One
Additional Building Shed(s)
Others
Pets Allowed Cats OK, Dogs OK, Number Limit
HOA Name Oak Haven
Senior Community Yes
Tax ID 9010240215
Security Features Gated Community
Acceptable Financing Submit
Green/Energy Cert Solar
Listing Terms Submit
Special Listing Condition Standard
Pets Allowed Cats OK, Dogs OK, Number Limit

"My job is to find and attract mastery-based agents to the office, protect the culture, and make sure everyone is happy! "







