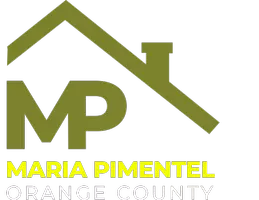4 Beds
5 Baths
2,825 SqFt
4 Beds
5 Baths
2,825 SqFt
OPEN HOUSE
Sat Jun 07, 10:00am - 3:00pm
Sun Jun 08, 10:00am - 3:00pm
Key Details
Property Type Single Family Home
Sub Type Single Family Residence
Listing Status Active
Purchase Type For Sale
Square Footage 2,825 sqft
Price per Sqft $442
Subdivision North Hills (Norh)
MLS Listing ID PW25124130
Bedrooms 4
Full Baths 3
Half Baths 2
Construction Status Turnkey
HOA Y/N No
Year Built 1969
Lot Size 9,021 Sqft
Property Sub-Type Single Family Residence
Property Description
Location
State CA
County Orange
Area 86 - Brea
Rooms
Main Level Bedrooms 1
Interior
Interior Features Breakfast Bar, Built-in Features, Ceiling Fan(s), Crown Molding, Separate/Formal Dining Room, Eat-in Kitchen, Granite Counters, In-Law Floorplan, Pantry, Recessed Lighting, Storage, Multiple Primary Suites, Primary Suite, Walk-In Closet(s)
Heating Central, Fireplace(s)
Cooling Central Air
Flooring Carpet, Tile, Wood
Fireplaces Type Gas, Living Room, Wood Burning
Fireplace Yes
Appliance 6 Burner Stove, Built-In Range, Double Oven, Dishwasher, Gas Cooktop, Disposal, Microwave, Range Hood, Vented Exhaust Fan, Water Heater
Laundry Washer Hookup, Gas Dryer Hookup, Inside, Laundry Room
Exterior
Exterior Feature Awning(s), Lighting, Rain Gutters
Parking Features Boat, Door-Multi, Direct Access, Driveway, Garage Faces Front, Garage, Oversized, Public, RV Access/Parking, Storage
Garage Spaces 3.0
Garage Description 3.0
Fence Stucco Wall, Wood
Pool Heated, In Ground, Private, Salt Water
Community Features Biking, Curbs, Park, Storm Drain(s), Street Lights, Suburban, Sidewalks
Utilities Available Electricity Available, Natural Gas Available, Sewer Available, Water Available
View Y/N Yes
View City Lights, Hills, Neighborhood, Panoramic
Roof Type Shingle
Porch Covered, Deck, Open, Patio, Porch
Attached Garage Yes
Total Parking Spaces 6
Private Pool Yes
Building
Lot Description Back Yard, Front Yard, Lawn, Landscaped
Dwelling Type House
Story 2
Entry Level Two,Multi/Split
Foundation Raised
Sewer Public Sewer
Water Public
Architectural Style Traditional, Patio Home
Level or Stories Two, Multi/Split
New Construction No
Construction Status Turnkey
Schools
Elementary Schools Sierra Vista
Middle Schools Washington
High Schools Sonora
School District Fullerton Joint Union High
Others
Senior Community No
Tax ID 30304302
Security Features Carbon Monoxide Detector(s),Smoke Detector(s)
Acceptable Financing Submit
Listing Terms Submit
Special Listing Condition Standard
Virtual Tour https://www.1231northwood.com

"My job is to find and attract mastery-based agents to the office, protect the culture, and make sure everyone is happy! "







