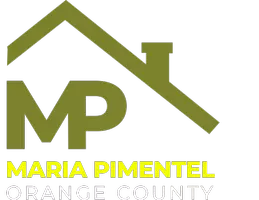4 Beds
3 Baths
2,447 SqFt
4 Beds
3 Baths
2,447 SqFt
OPEN HOUSE
Sat Jun 28, 11:00am - 3:00pm
Key Details
Property Type Single Family Home
Sub Type Single Family Residence
Listing Status Active
Purchase Type For Sale
Square Footage 2,447 sqft
Price per Sqft $306
MLS Listing ID IV25140501
Bedrooms 4
Full Baths 3
HOA Y/N No
Year Built 1991
Lot Size 6,969 Sqft
Property Sub-Type Single Family Residence
Property Description
One bedroom and full bathroom downstairs, perfect for guests or a private office. Vaulted ceilings in living and dining spaces, complemented by a cozy fireplace and custom window coverings.
Formal dining, family room, plus a versatile upstairs room—currently used as an office—with built-ins and hardwood floors. A well-appointed kitchen with Italian ceramic tile.
The expansive primary suite includes a walk-in closet and a dual-access fireplace for comfort and ambience. Plantation shutters, and ceiling fans throughout.
Low-maintenance backyard featuring a built-in BBQ, and fire-pit—ideal for entertaining. Attached 3-car garage with direct access, plus driveway parking, sprinkler systems in front and rear.
Orangecrest boasts the top rated elementary, middle and high schools in Riverside, with Thomas Rivera Elementary (0.2?mi), Amelia Earhart Middle (0.5?mi), and Martin Luther King High (1.9?mi) nearby.
The thoughtfully designed floor plan and the price make this property a rare find in Orangecrest.
Location
State CA
County Riverside
Area 252 - Riverside
Rooms
Main Level Bedrooms 1
Interior
Interior Features Beamed Ceilings, Built-in Features, Block Walls, Ceiling Fan(s), Separate/Formal Dining Room, High Ceilings, In-Law Floorplan, Storage, Tile Counters, Two Story Ceilings, Attic, Bedroom on Main Level, Jack and Jill Bath, Walk-In Closet(s)
Heating Central
Cooling Central Air
Flooring Carpet, Tile, Wood
Fireplaces Type Bath, Gas, Primary Bedroom, Multi-Sided, Wood Burning
Fireplace Yes
Appliance Barbecue, Dishwasher, Gas Cooktop, Disposal, Gas Range, Microwave, Refrigerator, Water Heater
Laundry Electric Dryer Hookup, Gas Dryer Hookup, Inside
Exterior
Exterior Feature Fire Pit
Parking Features Concrete, Door-Multi, Direct Access, Driveway, Garage Faces Front, Garage
Garage Spaces 3.0
Garage Description 3.0
Fence Block
Pool None
Community Features Biking, Curbs, Dog Park, Gutter(s), Park, Storm Drain(s), Street Lights, Suburban, Sidewalks
Utilities Available Cable Available, Electricity Connected, Natural Gas Connected, Phone Connected, Sewer Connected, Water Connected
View Y/N Yes
View Mountain(s), Neighborhood
Roof Type Clay
Porch Concrete, Deck, Patio
Total Parking Spaces 7
Private Pool No
Building
Lot Description 0-1 Unit/Acre, Sprinkler System
Dwelling Type House
Faces West
Story 2
Entry Level Two
Foundation Slab
Sewer Public Sewer
Water Public
Architectural Style Contemporary
Level or Stories Two
New Construction No
Schools
Elementary Schools Rivera
Middle Schools Earhart
High Schools King
School District Riverside Unified
Others
Senior Community No
Tax ID 294293007
Security Features Prewired,Smoke Detector(s)
Acceptable Financing Submit
Listing Terms Submit
Special Listing Condition Standard

"My job is to find and attract mastery-based agents to the office, protect the culture, and make sure everyone is happy! "



