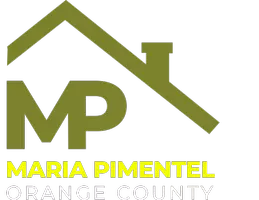3 Beds
3 Baths
1,605 SqFt
3 Beds
3 Baths
1,605 SqFt
Key Details
Property Type Townhouse
Sub Type Townhouse
Listing Status Active
Purchase Type For Sale
Square Footage 1,605 sqft
Price per Sqft $435
MLS Listing ID WS25141687
Bedrooms 3
Full Baths 2
Half Baths 1
Condo Fees $368
Construction Status Turnkey
HOA Fees $368/mo
HOA Y/N Yes
Year Built 2012
Lot Size 0.578 Acres
Property Sub-Type Townhouse
Property Description
Location
State CA
County Los Angeles
Area 614 - Covina
Zoning CVC3*
Rooms
Main Level Bedrooms 3
Interior
Interior Features Eat-in Kitchen, High Ceilings, Open Floorplan, Pantry, Recessed Lighting, All Bedrooms Up, Walk-In Pantry, Walk-In Closet(s)
Heating Central, Natural Gas
Cooling Central Air
Flooring Carpet, Tile, Vinyl
Fireplaces Type None
Fireplace No
Appliance Dishwasher, ENERGY STAR Qualified Water Heater, Disposal, Gas Oven, Microwave, Refrigerator, Range Hood, Tankless Water Heater, Water Heater, Water Purifier, Dryer, Washer
Laundry Washer Hookup, Gas Dryer Hookup, Laundry Closet, In Kitchen, Upper Level
Exterior
Parking Features Direct Access, Garage, Garage Door Opener, Public, Garage Faces Rear, On Street
Garage Spaces 2.0
Garage Description 2.0
Fence Good Condition
Pool None
Community Features Curbs, Park, Street Lights, Sidewalks
Utilities Available Cable Available, Electricity Connected, Natural Gas Connected, Sewer Connected, Water Connected
Amenities Available Insurance, Management, Maintenance Front Yard, Trash, Water
View Y/N No
View None
Porch Porch
Total Parking Spaces 2
Private Pool No
Building
Dwelling Type House
Story 3
Entry Level Three Or More
Foundation Slab
Sewer Public Sewer
Water Public
Architectural Style Contemporary, Modern
Level or Stories Three Or More
New Construction No
Construction Status Turnkey
Schools
Middle Schools Siera Vista
High Schools South Hills
School District Covina Valley Unified
Others
HOA Name Covina Citrus Walk/Balboa Management
Senior Community No
Tax ID 8430027051
Security Features Prewired,Carbon Monoxide Detector(s),Fire Sprinkler System,Smoke Detector(s)
Acceptable Financing Cash, Cash to New Loan, Conventional
Listing Terms Cash, Cash to New Loan, Conventional
Special Listing Condition Standard

"My job is to find and attract mastery-based agents to the office, protect the culture, and make sure everyone is happy! "







