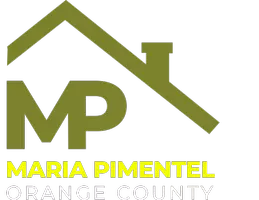3 Beds
3 Baths
1,109 SqFt
3 Beds
3 Baths
1,109 SqFt
OPEN HOUSE
Sat Aug 02, 1:00pm - 4:00pm
Sun Aug 03, 1:00pm - 4:00pm
Key Details
Property Type Condo
Sub Type Condominium
Listing Status Active
Purchase Type For Sale
Square Footage 1,109 sqft
Price per Sqft $743
MLS Listing ID OC25166034
Bedrooms 3
Full Baths 2
Half Baths 1
Condo Fees $460
HOA Fees $460/mo
HOA Y/N Yes
Year Built 1989
Lot Size 2.589 Acres
Property Sub-Type Condominium
Property Description
Location
State CA
County Orange
Area Ln - Lake Forest North
Interior
Interior Features Separate/Formal Dining Room, Quartz Counters, Recessed Lighting, All Bedrooms Up, Entrance Foyer, Primary Suite, Walk-In Closet(s)
Heating Central, Forced Air
Cooling Central Air
Flooring Carpet, Laminate, Tile
Fireplaces Type Gas, Living Room
Fireplace Yes
Appliance Free-Standing Range, Disposal, Gas Range, Microwave, Water Heater
Laundry Washer Hookup, Inside, Upper Level
Exterior
Parking Features Door-Multi, Garage, Garage Door Opener
Garage Spaces 2.0
Garage Description 2.0
Fence Block
Pool Association
Community Features Curbs
Utilities Available Cable Available, Electricity Connected, Natural Gas Connected, Phone Available, Sewer Connected, Water Connected
Amenities Available Maintenance Grounds, Pool, Spa/Hot Tub
View Y/N Yes
View Park/Greenbelt, Trees/Woods
Roof Type Tar/Gravel,Tile
Porch Patio, Wrap Around
Total Parking Spaces 2
Private Pool No
Building
Lot Description Back Yard, Yard
Dwelling Type Multi Family
Story 2
Entry Level Two
Foundation Slab
Sewer Public Sewer
Water Public
Architectural Style Mediterranean
Level or Stories Two
New Construction No
Schools
School District Saddleback Valley Unified
Others
HOA Name Vista Del Flores
Senior Community No
Tax ID 93012434
Acceptable Financing Cash, Cash to New Loan, FHA
Listing Terms Cash, Cash to New Loan, FHA
Special Listing Condition Standard

"My job is to find and attract mastery-based agents to the office, protect the culture, and make sure everyone is happy! "







