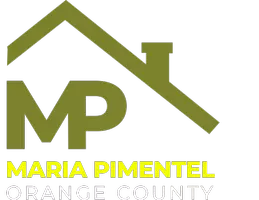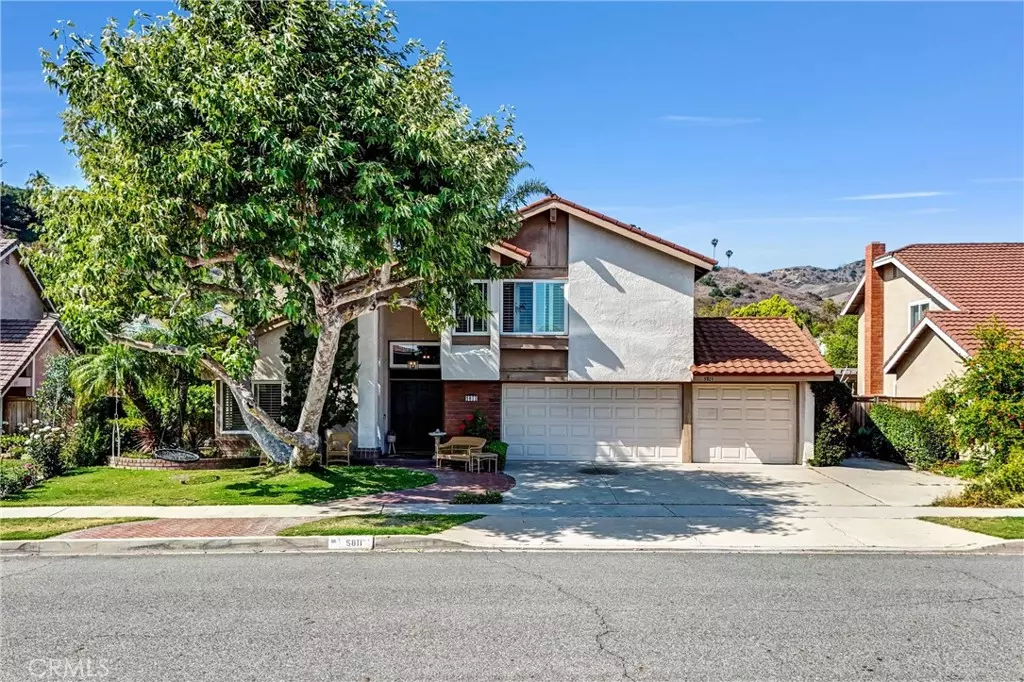4 Beds
3 Baths
2,331 SqFt
4 Beds
3 Baths
2,331 SqFt
Key Details
Property Type Single Family Home
Sub Type Single Family Residence
Listing Status Active
Purchase Type For Sale
Square Footage 2,331 sqft
Price per Sqft $686
MLS Listing ID OC25126649
Bedrooms 4
Full Baths 2
Half Baths 1
Condo Fees $90
HOA Fees $90/mo
HOA Y/N No
Year Built 1978
Lot Size 9,125 Sqft
Property Sub-Type Single Family Residence
Property Description
Discover refined living in the highly sought-after Mabury Ranch community—this exceptional property seamlessly blends upscale comfort with thoughtful, modern enhancements. This beautifully designed two-story single-family home offers 4 generously sized bedrooms, 2.5 bathrooms, a 3-car garage, and a sparkling pool with a connected hot tub—perfect for both entertaining and everyday enjoyment.
Step inside to find elegant Italian porcelain floors, designer fixtures and hardware, and fresh custom paint throughout. A dramatic cathedral ceiling welcomes you into the formal living room, which flows effortlessly into the formal dining area. An iron-and-wood staircase adds architectural character to the entryway.
The chef-inspired kitchen features granite countertops, a butcher block island, and ample cabinetry. Just off the kitchen, the second living room includes a cozy fireplace, custom built-ins, and a clear view of your private pool backyard retreat.
The spacious primary suite has been newly updated and includes large closets and a luxurious en-suite bathroom with sleek, modern finishes—perfect for unwinding after a long day.
Step outside to your entertainer's dream yard. Enjoy a raised pool deck, a shimmering pool with an attached hot tub, and a custom wrought iron safety gate. The landscaped backyard includes low-maintenance turf, 10 mature fruit trees, a chicken coop, and a large storage area—all framed by lush, mature trees for exceptional privacy.
This stunning Mabury Ranch home offers timeless style and practical design, creating the perfect setting for everyday living and unforgettable gatherings.
Don't miss the opportunity to make this rare gem yours!
Location
State CA
County Orange
Area 699 - Not Defined
Interior
Interior Features Cathedral Ceiling(s), Eat-in Kitchen, Primary Suite
Heating Central, Forced Air
Cooling Central Air
Flooring See Remarks
Fireplaces Type Family Room, Gas
Fireplace Yes
Appliance Dishwasher, Electric Oven, Gas Cooktop, Microwave
Laundry Washer Hookup, Gas Dryer Hookup, Inside, Laundry Room
Exterior
Parking Features Direct Access, Driveway, Garage, Public
Garage Spaces 3.0
Garage Description 3.0
Fence Wood
Pool Fenced, Gas Heat, In Ground, Private
Community Features Biking, Curbs, Foothills, Gutter(s), Hiking, Horse Trails, Mountainous, Near National Forest, Park, Street Lights, Suburban, Sidewalks
Utilities Available Electricity Connected, Water Available
Amenities Available Maintenance Grounds, Management, Picnic Area, Pets Allowed, Trail(s)
View Y/N Yes
View Neighborhood
Roof Type Spanish Tile
Accessibility Parking
Porch Rear Porch, Concrete, Covered, Front Porch, Patio, Wood
Total Parking Spaces 3
Private Pool Yes
Building
Lot Description 0-1 Unit/Acre, Back Yard, Garden, Lawn, Landscaped, Paved, Yard
Dwelling Type House
Story 2
Entry Level Two
Foundation Slab
Sewer Public Sewer
Water Public
Level or Stories Two
New Construction No
Schools
Elementary Schools Linda Vista
Middle Schools Cerro Villa
High Schools Villa Park
School District Orange Unified
Others
HOA Name The Mabury Ranch Homeowner's Association
Senior Community No
Tax ID 37018309
Acceptable Financing Cash, Cash to Existing Loan, Cash to New Loan, Conventional
Listing Terms Cash, Cash to Existing Loan, Cash to New Loan, Conventional
Special Listing Condition Standard

"My job is to find and attract mastery-based agents to the office, protect the culture, and make sure everyone is happy! "







