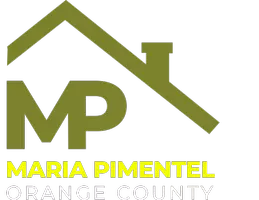$775,000
$799,000
3.0%For more information regarding the value of a property, please contact us for a free consultation.
3 Beds
2 Baths
1,422 SqFt
SOLD DATE : 04/16/2025
Key Details
Sold Price $775,000
Property Type Single Family Home
Sub Type Single Family Residence
Listing Status Sold
Purchase Type For Sale
Square Footage 1,422 sqft
Price per Sqft $545
MLS Listing ID PTP2500142
Sold Date 04/16/25
Bedrooms 3
Full Baths 2
HOA Y/N No
Year Built 1962
Lot Size 7,501 Sqft
Property Sub-Type Single Family Residence
Property Description
PRICE REDUCTION !! This single-family home offers approximately 1,400 square feet of living space with three bedrooms and two bathrooms. The home features ample yard space with several mature fruit trees, a large covered patio and large wooden deck that is perfect for entertaining guest or enjoying the outdoors. Inside, there is a dedicated dining room, large living room and indoor laundry. The main bedroom has two separate closets and access to the back patio. The main bathroom has dual sinks and tiled shower. Two-car garage parking is available, along with plenty of additional parking spaces. The home also boasts dual-pane windows, central air and heat, pantry, pull out cabinets and solar.
Location
State CA
County San Diego
Area 92040 - Lakeside
Zoning R-1 Single Family
Rooms
Main Level Bedrooms 1
Interior
Heating Central
Cooling Central Air
Fireplaces Type None
Fireplace No
Appliance Electric Cooktop, Electric Oven, Disposal, Refrigerator, Dryer
Laundry Washer Hookup, Gas Dryer Hookup, Inside
Exterior
Parking Features Driveway, Garage, Gated, Off Street, Oversized, RV Potential
Garage Spaces 2.0
Garage Description 2.0
Pool None
Community Features Rural
View Y/N No
View None
Porch Concrete, Covered, Patio
Attached Garage No
Total Parking Spaces 7
Private Pool No
Building
Lot Description 16-20 Units/Acre, Back Yard, Front Yard, Landscaped, Yard
Story 1
Entry Level One
Level or Stories One
Schools
School District Grossmont Union
Others
Senior Community No
Tax ID 3943013300
Acceptable Financing Cash, Conventional, FHA, VA Loan
Listing Terms Cash, Conventional, FHA, VA Loan
Financing VA
Special Listing Condition Standard
Read Less Info
Want to know what your home might be worth? Contact us for a FREE valuation!

Our team is ready to help you sell your home for the highest possible price ASAP

Bought with ThuAn Waldie • Coldwell Banker Realty
GET MORE INFORMATION








