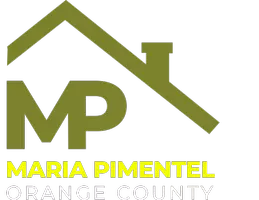$615,000
$599,900
2.5%For more information regarding the value of a property, please contact us for a free consultation.
4 Beds
3 Baths
2,506 SqFt
SOLD DATE : 04/15/2025
Key Details
Sold Price $615,000
Property Type Single Family Home
Sub Type Single Family Residence
Listing Status Sold
Purchase Type For Sale
Square Footage 2,506 sqft
Price per Sqft $245
MLS Listing ID NDP2501428
Sold Date 04/15/25
Bedrooms 4
Full Baths 2
Half Baths 1
HOA Y/N No
Year Built 2005
Lot Size 4,356 Sqft
Property Sub-Type Single Family Residence
Property Description
Welcome home to 29402 Starshine Drive in Menifee! This stunning 4 bedroom 2 1/2 bath property is spread out across 2,506 square feet perfect for the first time home buyers and families alike. An inviting open floorplan features a large family room, living room and kitchen area and bedroom all on the downstairs level. The kitchen boast refinished cabinets, stainless steel appliances and plenty of counter space to make your favorite meal. There is an oversized loft area on the 2nd floor with a relaxing primary suite featuring soaking tub and walk in closet. Owned solar allows you to run the AC all day on those hot summer days and keep your electricity bills at a minimum. Conveniently located schools, parks, dining, golf, shopping & the freeway. 29402 Starshine Drive is a remarkable opportunity with NO HOAs that won't last long!
Location
State CA
County Riverside
Area Srcar - Southwest Riverside County
Zoning Single Family Residential
Rooms
Main Level Bedrooms 1
Interior
Interior Features Bedroom on Main Level, Loft, Primary Suite, Walk-In Closet(s)
Cooling Central Air
Fireplaces Type Great Room
Fireplace Yes
Laundry Laundry Room
Exterior
Garage Spaces 2.0
Garage Description 2.0
Pool None
Community Features Curbs, Storm Drain(s), Street Lights, Sidewalks
View Y/N Yes
View Neighborhood
Attached Garage Yes
Total Parking Spaces 2
Private Pool No
Building
Lot Description Back Yard, Front Yard, Level
Story 2
Entry Level Two
Sewer Public Sewer
Level or Stories Two
Schools
School District Perris Union High
Others
Senior Community No
Tax ID 340521026
Acceptable Financing Cash, Conventional, FHA, VA Loan
Listing Terms Cash, Conventional, FHA, VA Loan
Financing FHA
Special Listing Condition Standard
Read Less Info
Want to know what your home might be worth? Contact us for a FREE valuation!

Our team is ready to help you sell your home for the highest possible price ASAP

Bought with George Fedelino • Amberwood Real Estate, Inc.
GET MORE INFORMATION








