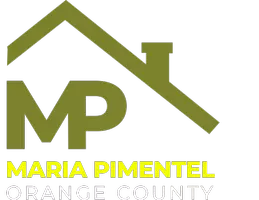$653,000
$685,000
4.7%For more information regarding the value of a property, please contact us for a free consultation.
3 Beds
2 Baths
2,400 SqFt
SOLD DATE : 04/18/2025
Key Details
Sold Price $653,000
Property Type Single Family Home
Sub Type Single Family Residence
Listing Status Sold
Purchase Type For Sale
Square Footage 2,400 sqft
Price per Sqft $272
Subdivision Bella Vista
MLS Listing ID 219122882DA
Sold Date 04/18/25
Bedrooms 3
Full Baths 2
Condo Fees $130
Construction Status Updated/Remodeled
HOA Fees $43/qua
HOA Y/N Yes
Year Built 1999
Lot Size 7,840 Sqft
Property Sub-Type Single Family Residence
Property Description
Discover the epitome of family living in this beautifully maintained home, where pride of ownership is evident. Conveniently located just minutes from highly rated elementary, middle, and high schools, this property offers the perfect blend of modern elegance and everyday practicality.Step inside to find brand-new carpet in all bedrooms and the bonus room, paired with timeless 20'' tile flooring in the common areas. Freshly updated finishes, including 3'' baseboards, recessed LED lighting, and a full interior repaint (including the striking double glass front doors), create a bright and welcoming atmosphere throughout. Ceiling fans in every room ensure comfort in every season.Storage is never an issue with spacious walk-in closets in all bedrooms and additional storage along three sides of the garage. This home also boasts significant upgrades, including a new water heater (2024), a cutting-edge HVAC system (2020), and updated pool equipment (2018). Smart features such as a digital thermostat and a programmable sprinkler system simplify daily living, letting you focus on what matters most.Thoughtfully designed and updated with both style and functionality in mind, this North La Quinta gem is ready to welcome you home.
Location
State CA
County Riverside
Area 308 - La Quinta North Of Hwy 111, Indian Springs
Interior
Interior Features Breakfast Bar, High Ceilings, Open Floorplan, Recessed Lighting, Walk-In Closet(s)
Heating Central, Natural Gas
Cooling Central Air
Flooring Carpet, Tile
Fireplaces Type Gas, Living Room, Masonry
Fireplace Yes
Appliance Dishwasher, Gas Cooktop, Disposal, Gas Oven, Gas Water Heater, Microwave, Refrigerator
Laundry Laundry Room
Exterior
Parking Features Driveway, Garage, Garage Door Opener
Garage Spaces 2.0
Garage Description 2.0
Fence Block
Pool Fiberglass, In Ground, Private
Amenities Available Management
View Y/N Yes
View Mountain(s)
Roof Type Tile
Porch Concrete, Covered
Attached Garage Yes
Total Parking Spaces 4
Private Pool Yes
Building
Lot Description Back Yard, Cul-De-Sac, Paved, Sprinklers Timer, Yard
Story 1
Entry Level One
Foundation Slab
Architectural Style Traditional
Level or Stories One
New Construction No
Construction Status Updated/Remodeled
Schools
Elementary Schools Gerald Ford
Middle Schools Colonel Mitchell
High Schools La Quinta
School District Desert Sands Unified
Others
HOA Name J&W Management
Senior Community No
Tax ID 609551025
Acceptable Financing Cash, Conventional, FHA, VA Loan
Listing Terms Cash, Conventional, FHA, VA Loan
Financing Cash
Special Listing Condition Standard
Read Less Info
Want to know what your home might be worth? Contact us for a FREE valuation!

Our team is ready to help you sell your home for the highest possible price ASAP

Bought with Brandy Valentine • HomeSmart
GET MORE INFORMATION








